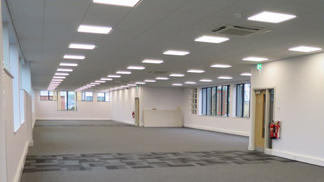

Quadrant Chester
Hapgoods purchased this distressed 22,000 sq ft office complex outside Chester in March 2014, and immediately commenced a programme of regeneration. Externally the building fabric was stabilised, redecorated and extensive landscaping was completed. Internally all communal areas and the vacant office suites, were upgraded with state of the art décor floor finishes & ceilings, incorporating eco efficient Air Conditioning and LED lighting.
On completion of phase one the complex was fully let within months, and remaining suites have since been upgraded to matching specification mostly for existing tenants. Hapgood Contracting have completed several office fitout contracts directly for tenants where the combination of site knowledge and interior refurbishment pedigree deliver unbeatable value.
The regenerated site has greatly improved the appearance and energy efficiency of the building along with the working conditions for tenants and their staff.TOP
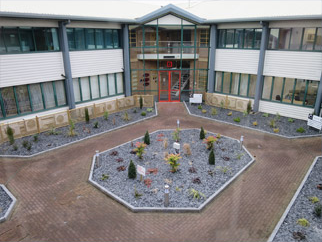
Snowdon Summit
TOP
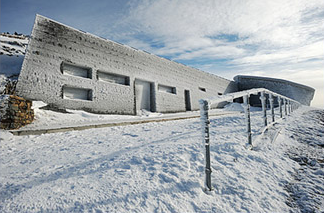
Courtrooms
TOP
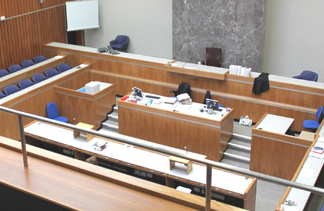
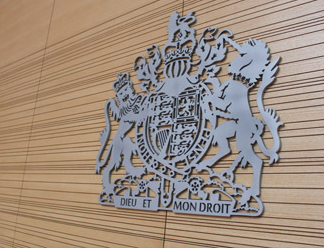
Bala Industrial Estate Units 1 to 4
TOP
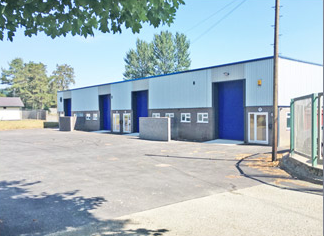
Denbigh Apartments
TOP
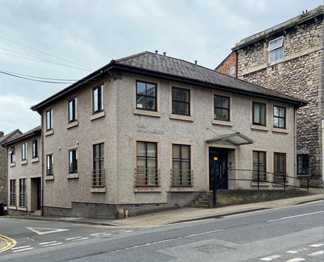
Citibank
TOP
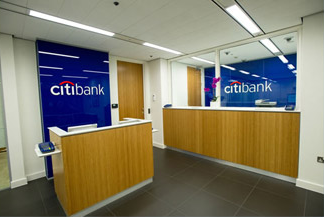
Debating Chambers
TOP
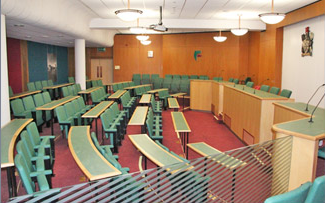
Gobowen Hospital
TOP
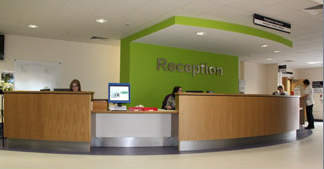
Arthur Hapgood Limited Tir Llwyd Enterprise Park Kinmel Bay Rhyl LL18 5JZ Denbighshire Tel: 01745 362 900 Email: enquiries@hapgoods.co.uk

